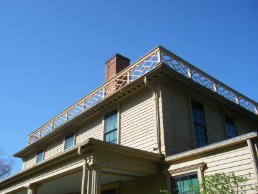
|
Colonel Josiah Quincy originally built
his home as a country estate. In the late 18th century it was
surrounded by pasture. The architectural distinctions of the house
display the prominent status of the man who built it. The features of
the mansion include a classical portico and a Chinese fretwork
balustrade.[1]
The house is built in the "colonial Georgian" style. This term
describes homes constructed in America through most of the 18th
century. The style is different from both the Georgian styling of homes
built in England and from the more primitive American homes built in
the 17th century. Although there are some variations in features,
depending on region, colonial Georgian architecture was prominent all
throughout the colonies. It was the choice design for homes of
well-to-do citizens and usually denoted that the owner was a member of
the leisure class rather than a poor working class individual. Later,
however, some of the features were adopted in more common architecture.[2] styling of homes
built in England and from the more primitive American homes built in
the 17th century. Although there are some variations in features,
depending on region, colonial Georgian architecture was prominent all
throughout the colonies. It was the choice design for homes of
well-to-do citizens and usually denoted that the owner was a member of
the leisure class rather than a poor working class individual. Later,
however, some of the features were adopted in more common architecture.[2]
The Josiah Quincy house fits the symmetrical look of other colonial
Georgian homes of the time. It features five windows across the front
of the house and also columns that flank either side of the front door.
The two chimneys at either end of the house also fit the symmetry.
Homes built in this fashion also have minimal roof that hangs over the
rest of the house. The mansion includes a monitor roof. This particular
kind of roof allowed the Colonel to view the British ships that were
anchored in Boston Harbor. He was then able to make frequent reports to
General George Washington about the actions of the British in the
Harbor.
-Josephine Spiegel
|
|
|